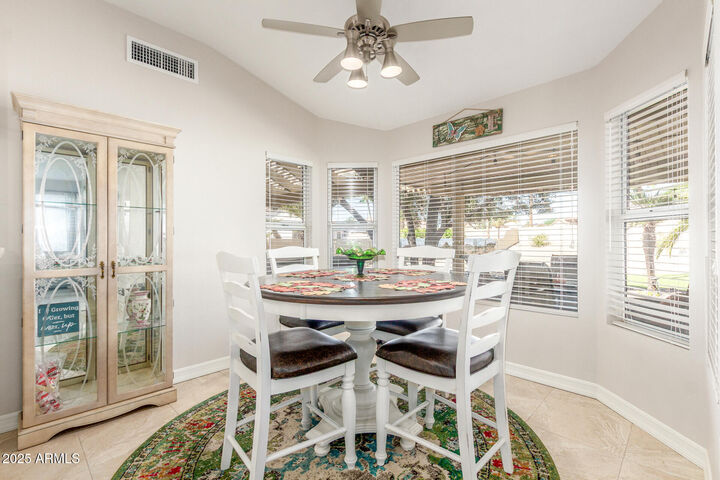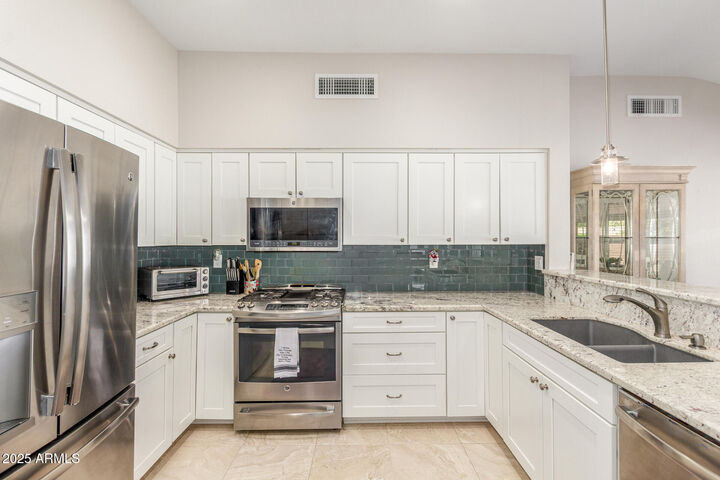


Listing Courtesy of: Arizona Regional MLS / Prosmart Realty
14422 W Greystone Drive Sun City West, AZ 85375
Active (20 Days)
$560,000 (USD)
MLS #:
6928811
6928811
Taxes
$2,162
$2,162
Lot Size
0.34 acres
0.34 acres
Type
Single-Family Home
Single-Family Home
Year Built
1990
1990
County
Maricopa County
Maricopa County
Listed By
Christina M Fox, Prosmart Realty
Source
Arizona Regional MLS
Last checked Oct 22 2025 at 4:19 PM GMT+0000
Arizona Regional MLS
Last checked Oct 22 2025 at 4:19 PM GMT+0000
Bathroom Details
Interior Features
- No Interior Steps
- Breakfast Bar
- Furnished(See Rmrks)
- 9+ Flat Ceilings
- Pantry
- Full Bth Master Bdrm
- Double Vanity
- Granite Counters
Lot Information
- Desert Back
- Desert Front
- Auto Timer H2o Front
- Auto Timer H2o Back
Heating and Cooling
- Natural Gas
- Central Air
- Ceiling Fan(s)
Flooring
- Carpet
- Tile
Exterior Features
- Stucco
- Painted
- Wood Frame
- Roof: Tile
Utility Information
- Sewer: Public Sewer
School Information
- Elementary School: Adult
- Middle School: Adult
- High School: Adult
Parking
- Attch'D Gar Cabinets
- Golf Cart Garage
- Garage Door Opener
- Extended Length Garage
- Direct Access
Stories
- 1.00000000
Living Area
- 2,183 sqft
Location
Estimated Monthly Mortgage Payment
*Based on Fixed Interest Rate withe a 30 year term, principal and interest only
Listing price
Down payment
%
Interest rate
%Mortgage calculator estimates are provided by Coldwell Banker Real Estate LLC and are intended for information use only. Your payments may be higher or lower and all loans are subject to credit approval.
Disclaimer: Listing Data Copyright 2025 Arizona Regional Multiple Listing Service, Inc. All Rights reserved
Information Deemed Reliable but not Guaranteed.
ARMLS Last Updated: 10/22/25 09:19.
Information Deemed Reliable but not Guaranteed.
ARMLS Last Updated: 10/22/25 09:19.




Description