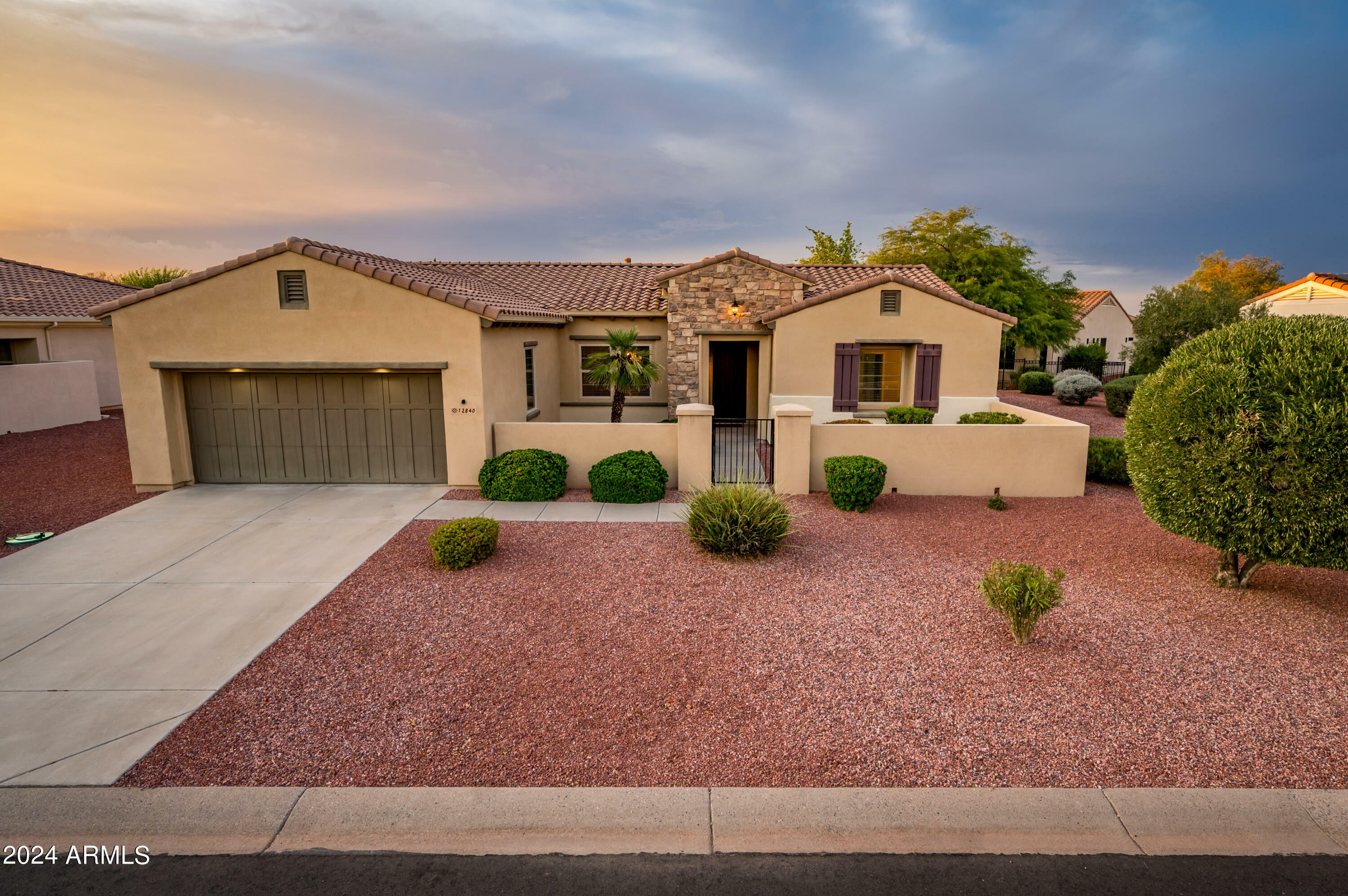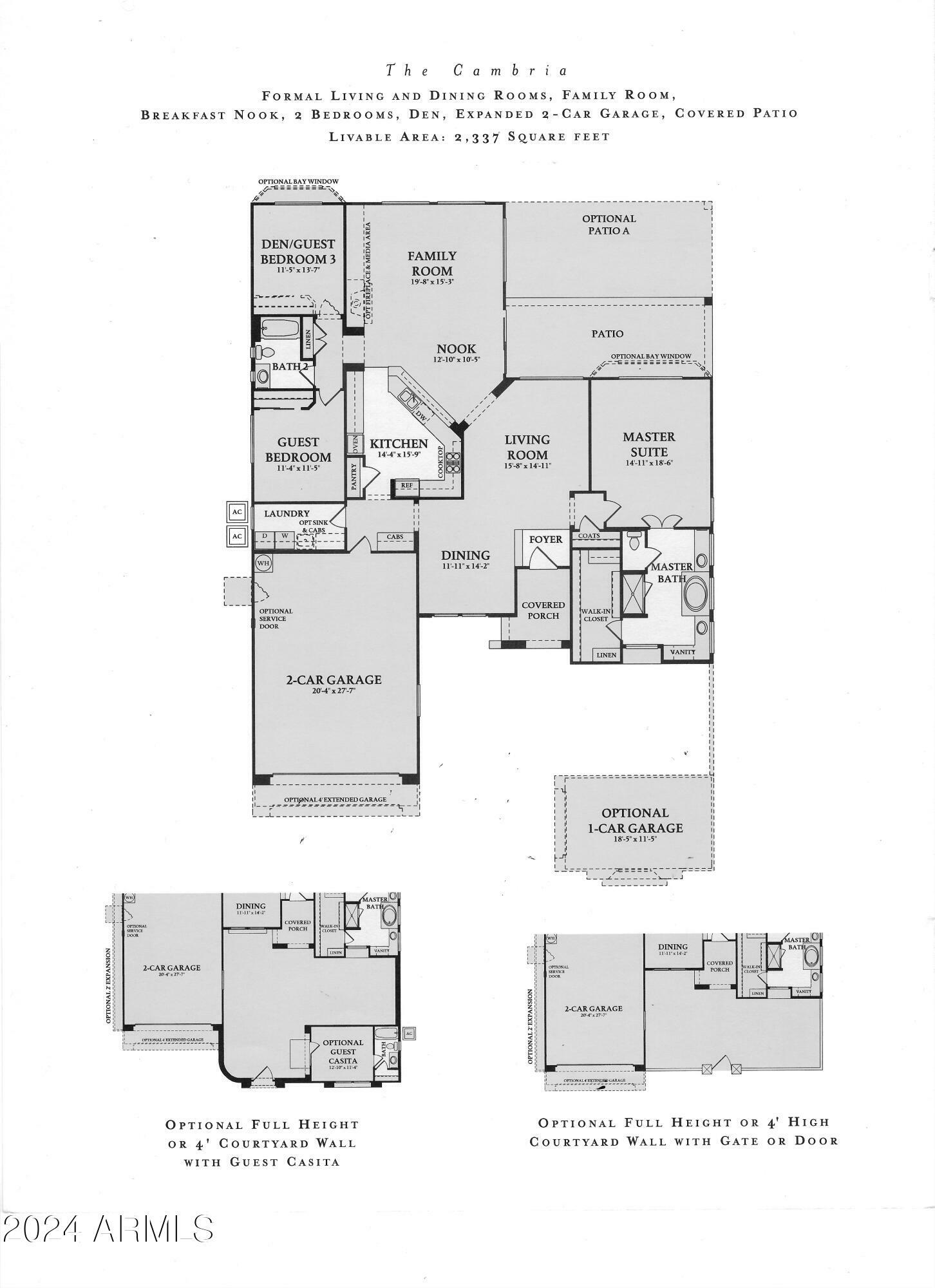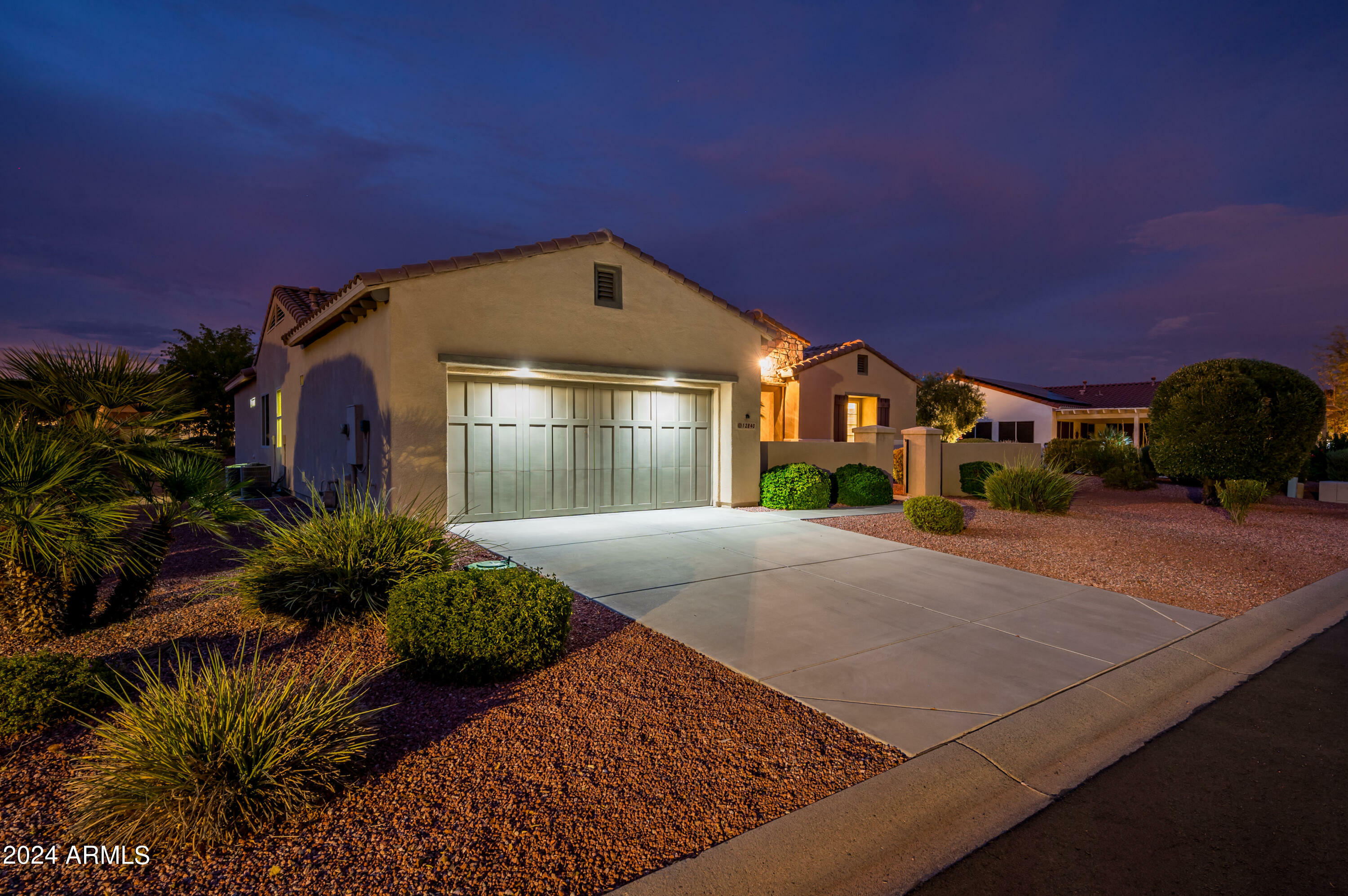


Listing Courtesy of: Arizona Regional MLS / Homesmart - Contact: egow@hsmove.com
12840 W Santa Ynez Drive Sun City West, AZ 85375
Active (328 Days)
$579,000
MLS #:
6742696
6742696
Taxes
$3,433
$3,433
Lot Size
0.26 acres
0.26 acres
Type
Single-Family Home
Single-Family Home
Year Built
2004
2004
Style
Santa Barbara/Tuscan
Santa Barbara/Tuscan
County
Maricopa County
Maricopa County
Listed By
Eileen Gow, Homesmart, Contact: egow@hsmove.com
Source
Arizona Regional MLS
Last checked Jul 6 2025 at 12:55 AM GMT+0000
Arizona Regional MLS
Last checked Jul 6 2025 at 12:55 AM GMT+0000
Bathroom Details
Interior Features
- High Speed Internet
- Double Vanity
- Breakfast Bar
- Pantry
- Full Bth Master Bdrm
- Separate Shwr & Tub
Lot Information
- Sprinklers In Rear
- Sprinklers In Front
- Desert Back
- Desert Front
Property Features
- Fireplace: None
Heating and Cooling
- Natural Gas
- Central Air
Pool Information
- None
Homeowners Association Information
- Dues: $680
Flooring
- Carpet
- Tile
Exterior Features
- Stucco
- Wood Frame
- Painted
- Roof: Tile
Utility Information
- Sewer: Private Sewer
School Information
- Elementary School: Adult
- Middle School: Adult
- High School: Adult
Stories
- 1.00000000
Living Area
- 2,362 sqft
Additional Information: Homesmart | egow@hsmove.com
Location
Estimated Monthly Mortgage Payment
*Based on Fixed Interest Rate withe a 30 year term, principal and interest only
Listing price
Down payment
%
Interest rate
%Mortgage calculator estimates are provided by Coldwell Banker Real Estate LLC and are intended for information use only. Your payments may be higher or lower and all loans are subject to credit approval.
Disclaimer: Listing Data Copyright 2025 Arizona Regional Multiple Listing Service, Inc. All Rights reserved
Information Deemed Reliable but not Guaranteed.
ARMLS Last Updated: 7/5/25 17:55.
Information Deemed Reliable but not Guaranteed.
ARMLS Last Updated: 7/5/25 17:55.




Description